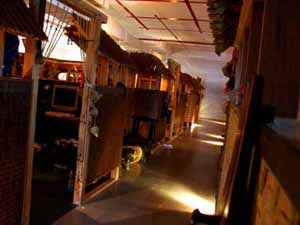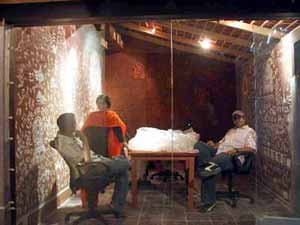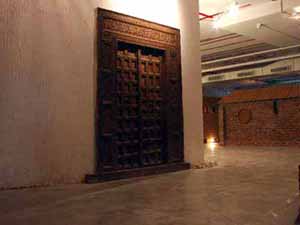Last month Rhythm & Hues India shifted base from Andheri’s Kuber Complex to a new 20,000 sq feet studio situated in Prism Towers, within the new IT/ITeS hotspot at Mindspace (Goregaon/Malad). The new facility is an arthouse in itself and for a studio that prides itself on its concern for artists and art, R&H India has finally got a workspace befitting its ideology.
Click image to view slide show.
The art village interiors
Above pic shows the central conference rooms
Exterior of Prism Towers (still under construction). R&H India’s new facility is on the 3rd floor”
 The new facility is themed around a small Indian art village, with cozy huts for the artists and specially designed conference rooms and common areas that showcase various rural art and lifestyles. The interiors were designed collaboratively by the R&H India team and director of operations Saraswathi Balgam was the creative lead.
The new facility is themed around a small Indian art village, with cozy huts for the artists and specially designed conference rooms and common areas that showcase various rural art and lifestyles. The interiors were designed collaboratively by the R&H India team and director of operations Saraswathi Balgam was the creative lead.
Corridor with artists’ huts on each side.
Speaking to Animation ‘xpress, Saraswathi remarked,”We knew we wanted a creative environment that would inspire our artists. India has an extremely rich and diverse art culture, and we decided to pay homage to this and integrate it into our office space. The general theme we decided on is that of a small Indian art village, with little huts for the artists, and specially designed conference rooms and common areas that could showcase various rural art and lifestyles. We invited actual artists from various villages to come and paint our walls, and we visited several villages/towns around India to collect handicrafts and materials to represent the cultures of those regions. These handicrafts were given to our employees who then decorated their huts in their own creative manner.”
“The village walkways? all intersect at various common points to increase the probability of the exchange of ideas during chance encounters. Strategically placed antique benches in the common areas often start discussions on various CGI topics. We love the sense of community and camaraderie that is often present in small Indian villages and we designed the space to foster this spirit of collaboration” she added.

As all things at R&H, the process of deciding upon the theme for the interiors too was a collaborative one. The studio spoke to all of its artists and employees and dicussed at length in their company meetings as to what type of office space would its people like to work in. Everyone’s ideas were entertained distilled onto the cohesive master design. “Basically all the artists agreed on one thing immediately… No modular or pre-fabricated office cubicles!! It had to be a creative environment!” remarked R&H India Managing Director Prashant Buyyala.
The team wanted a fun space that was also functional. For example, controlled lighting is very important as some artists such as the the lighters and compositors need very low ambient light from their surroundings to minimize glare and color distortions on their monitors. Also, the electrical and networking infrastructure has to be there has to be of a very high quality that can be easily expanded and modified based on the needs of the space.
R&H India had a very tight budget for renovating the new space, they decided not to compromise on the quality of utilities like electrical systems, networking, fire-fighting systems, and air conditioning.. leaving aside a relatively small budget for the interiors.

“None of the architects understood what we wanted and kept showing us designs that didn’t make any sense and were too expensive. In the end we designed and supervised everything ourselves and did it within our budget A special thanks should go to Saraswathi Balgam who was the creative lead on this project and she worked tirelessly for almost 6 months to execute on our vision with great care and attention to detail.” added Prashant.
There is still quite a bit of work left to be done in the space. We have only implemented around 60-70% of the ideas that we have for the facility so far. The space is designed to constantly evolve with the needs and tastes of the artists… it is to be a constantly changing, living, breathing space that will eventually develop a personality of its own.” he further added.
On being asked the reason for shifting base Saraswathi replied,” We shifted primarily because we needed more space to accommodate the current and future growth of our company. We have been awarded several large and high profile Hollywood feature films for 2005 and 2006, including Disney’s The Lion, The Witch, and The Wardrobe, Paramount’s Charlotte’s Web, and Warner Brother’s Superman Returns. Both the Los Angeles facility as well as the Indian facility need to grow to accommodate these and other upcoming projects”
“We just couldn’t squeeze in any more people in the old office which was spread across multiple small units on different floors. The old office was not conducive to proper teamwork and collaboration as the teams were physically and geographically separated. Furthermore, we wanted a new space that we could design ourselves to provide our employees with a much nicer working environment… one that encourages creativity rather than stifle it” concluded Saraswathi.
The new facility is in a state of the art modern office building designed by the Rahejas. from the ground up to provide the ideal infrastructure for high end IT and ITES companies.The main building is still partially under construction and will take a few more months to complete. R&H India has taken up around 20,000 Sq. Ft. on the 3rd floor of the building with the intention of expanding further in the same premises.